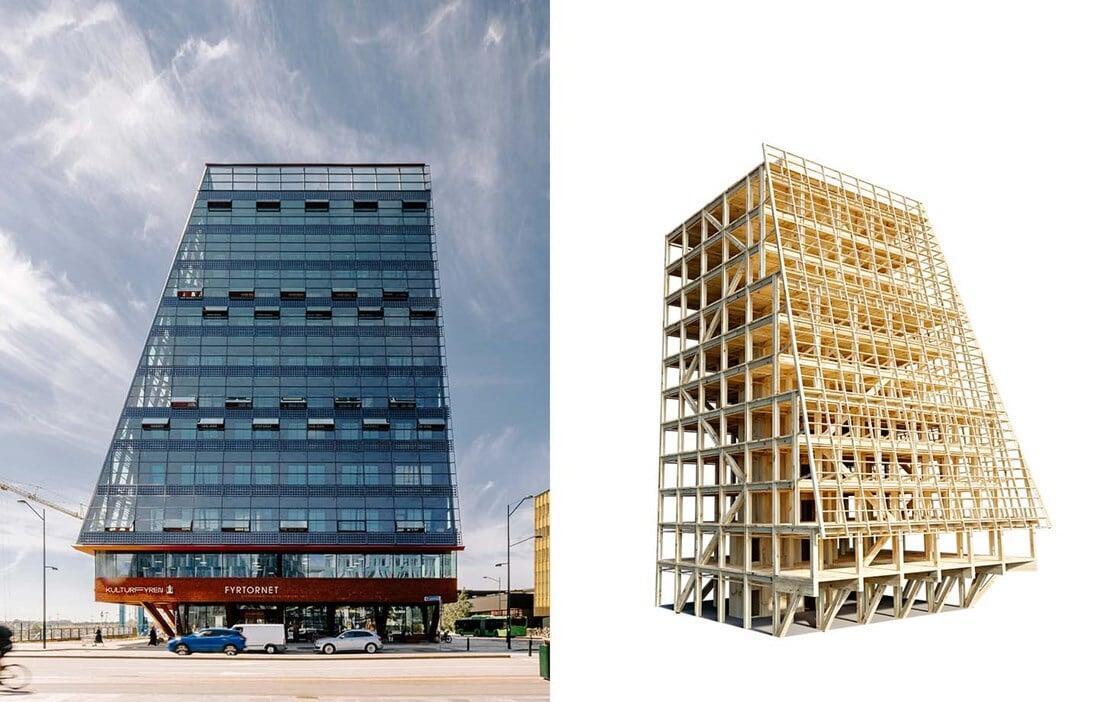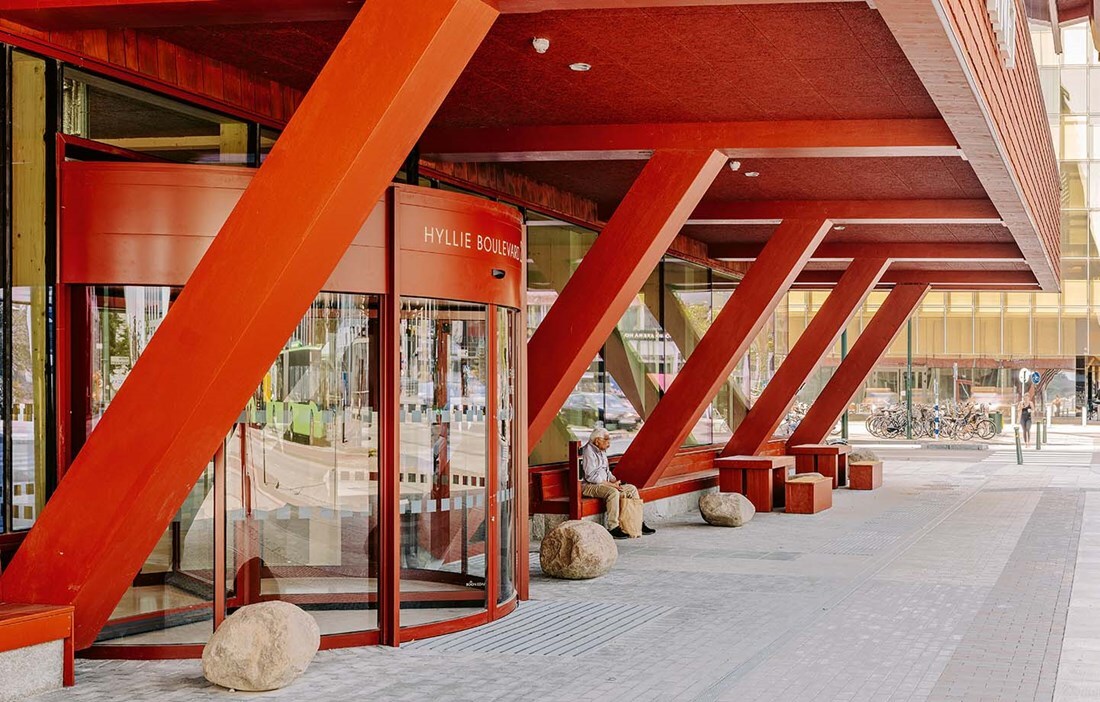Advanced frame brings colour to the city
Sweden’s tallest office building with a timber frame is a symbol of how we can build for the future, with a firm focus on sustainability and innovation. The building shows how possible it is to create architecture that both respects and challenges the traditions and norms that have long governed the construction industry.

In just a few years, the Hyllie district of Malmö has gone from fertile, almost undeveloped farmland to a vibrant and diverse neighbourhood with strong climate credentials. This pioneering urban development project is in line with the ambitious goals of the City of Malmö’s environmental programme, and several companies have their head offices here. One of the reasons is the neighbourhood’s excellent transport links, with trains whisking you to Copenhagen in just over 20 minutes and central Malmö in just a few minutes.
In 2017, Wingårdhs and Granitor Properties won the land allocation competition for the approximately 12,000 square metre triangular site between the Emporia shopping centre and the railway line. Wingårdhs has now designed seven properties in this neighbourhood – called the Embassy of Sharing – all of which, despite their different concepts and functions, are united by a new, untraditional approach to social sustainability, circularity and the sharing economy. Everything from the geothermal heating system to common spaces, ideas and services are to be shared here. Fyrtornet, meaning Lighthouse, is the first of the properties to be completed, in a close collaboration between Granitor Properties, Wingårdhs, Binderholz and Byggnadsfirman Otto Magnusson.
Emphasize that Fyrtonet is a wooden house
Much of the design has been about emphasising that Fyrtornet is a wooden building, both internally, with all the exposed wood, and on the exterior with its cedar shingle cladding. The timber frame is visible on the inside of the glass façade, and the wooden details also feature prominently at ground level.
»We’ve taken great care with the design of the lower floors where the building meets the street. The ground floor has a wide, square spiral staircase whose solid wooden steps allow visitors to experience wood up close. The sense of wood is also emphasised higher up in the building, not least in the kitchen area for the offices, where we’ve installed a glass panel as a splashback to expose the underlying CLT wall,« explains Gustaf Wennerberg, lead architect at Wingårdhs.
Large-scale architecture with a small-scale carbon footprint
The extensive timber structure, combined with innovative technical solutions, make the Fyrtornet office block a prime example of large-scale architecture with a small-scale carbon footprint. It is one of the first buildings in Malmö to come in below the limits set out in the Local Roadmap for a Climate Neutral Building & Construction Industry in Malmö 2030 (LFM30), in line with the Paris Agreement’s goal of net zero carbon emissions by 2030.
»With Fyrtornet, we’ve demonstrated that we can absolutely build in wood on a large scale at our latitudes. We’re paving the way for wood construction and showing that it is possible to think big and sustainably even in Malmö,« says Gustaf Wennerberg.
Fyrtornet’s physical footprint is relatively small so as not to block the flow into the Embassy of Sharing. Instead, the building cantilevers out on the next level up. This is occupied by the new local library which, with its elevated position, will shine out over the square like a lantern. The floors above are offices and taper upwards to open up the view and let in the sun without casting a shadow over the square. At the top of the building, there is a small fan room and a meeting room built with sandwich panels. As this is a product that requires a lot of energy to produce, the panels from a demolished industrial building have been reused instead of them being made from scratch.
The stepped upward design forms large conservatories, enclosed by a double-glazed façade that has 600 square metres of photovoltaic cells laminated into the outer glass. When hit by the sun’s rays, they create a dotted pattern that casts shadows on the terraces. Heating is provided by geothermal energy and, as part of the Embassy of Sharing’s geo-energy sharing system, excess heat and cold is harnessed and stored for when and where it is needed.
Traditional wooden construction in collaboration with different disciplines
»The original competition brief expressed a desire to bring greenery into the whole area. Thanks to the double-glazed façade, we’ve been able to create unique terraces with a Mediterranean climate. The idea is that the tenants will be able to use these green spaces both for relaxation and as spaces for growing plants,« says Gustaf Wennerberg.
The entire glass façade rests on a wooden gutter, which absorbs the weight of the façade and also acts as a snow guard. This architectural detail draws inspiration from traditional wooden structures and involved collaboration across several disciplines.
Granitor realised early on that the project would require strong partners, not least to tackle the structural stabilisation of the 11-storey building. The main challenge lay in the irregularity of the individual floors, with the ground floor covering a smaller area than the floor above. The horizontal and vertical loads from the upper floors down to the recessed ground floor therefore needed to be transferred through the timber structure. Granitor initiated a collaboration with the engineering consultancy firm TK Botnia, now Tyréns, which has experience in designing and planning advanced timber structures. Wind tunnel studies were carried out to analyse how the building would be affected by the local wind conditions. The options considered included using concrete for the top two floors, or alternatively installing a 35 tonne steel pendulum for vibration damping. But having to add large amounts of concrete or steel to make the wooden structure work went against the fundamental idea and the sustainability goals of the project.
After discussions with several frame suppliers, the Austrian company Binderholz was chosen to supply the frame, as they were able to construct it with no concrete and a minimal amount of steel. The foundations and basement were cast using concrete with improved climate performance. The frame is made up of around 97 percent wood, which was delivered by train from Austria. Steel is only used in the nodes and in some load-bearing elements.
Bearing beams in several directions
The relatively small frame module dimensions of 4.8x4.8 metre are a positive feature of the interior, both on the public ground floor and in the office spaces higher up in the building.
»This structure has proven to provide very efficient floorplans, despite the short spans. The building has rigid nodes and beams that bear loads in both directions. The diagonal braces running through the building contribute to its rigidity, without the need to add structural elements in other materials. We were also able to build the lift shaft and stairwell in wood,« says Gustaf Wennerberg.
The matter of the installations was another challenge for which the frame supplier had a solution. They developed a timber beam with a bracketing function that was integrated into the floor system and through which the installations could be fed. The solution is interesting on many fronts, not least because it makes it possible to create the same floor height with wood as would be achieved concrete, while maintaining the desired ceiling height of, in this case, three metres.
Met by a red timber building
Moisture management was another key issue for the project, especially as the site made it impossible to put up a temporary shelter. However, the project demonstrates how weather protection can be approached in different ways. Here, the strategy was to work closely with moisture specialists and to conduct regular moisture inspections. The floor slabs were delivered covered, the columns came with a moisture-resistant wax treatment and all the joints were taped over as soon as the elements had been installed. The straight external walls were built on site in a »field factory« and served as part of the damp proofing, since they were lifted on in parallel with the assembly of the frame. They are covered with 2–6 millimetre thick cedar shingles that have been fireproofed and painted in a shade similar to the classic Falun red.
»We discussed the choice of colour over the course of the project and concluded that red was a good option because it provides a certain warmth and materiality. It’s also fun that the first thing you see when you arrive in Sweden by train from Copenhagen is a tall, red timber building,« says Gustaf Wennerberg.
Cleantech company 1komma5grad has recently moved into Fyrtornet and describes it as the ideal location for their Nordic headquarters.
»We’re trying to achieve a carbon-neutral future and to integrate sustainability into everything we do. Fyrtornet reflects our values while also offering a working environment that promotes collaboration and creativity,« comments CEO Gunnar Jönsson.


